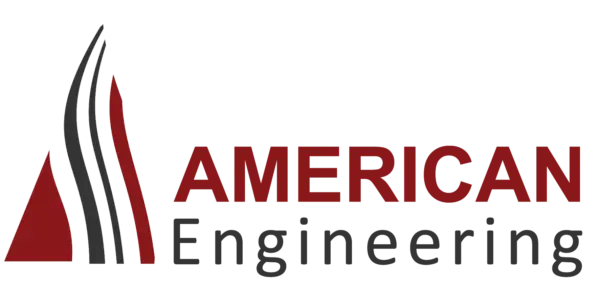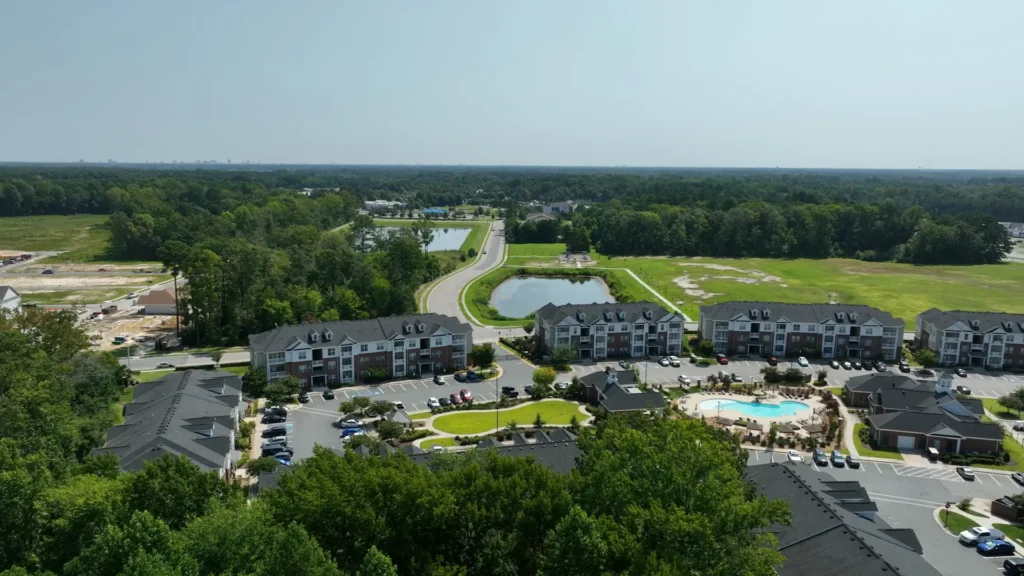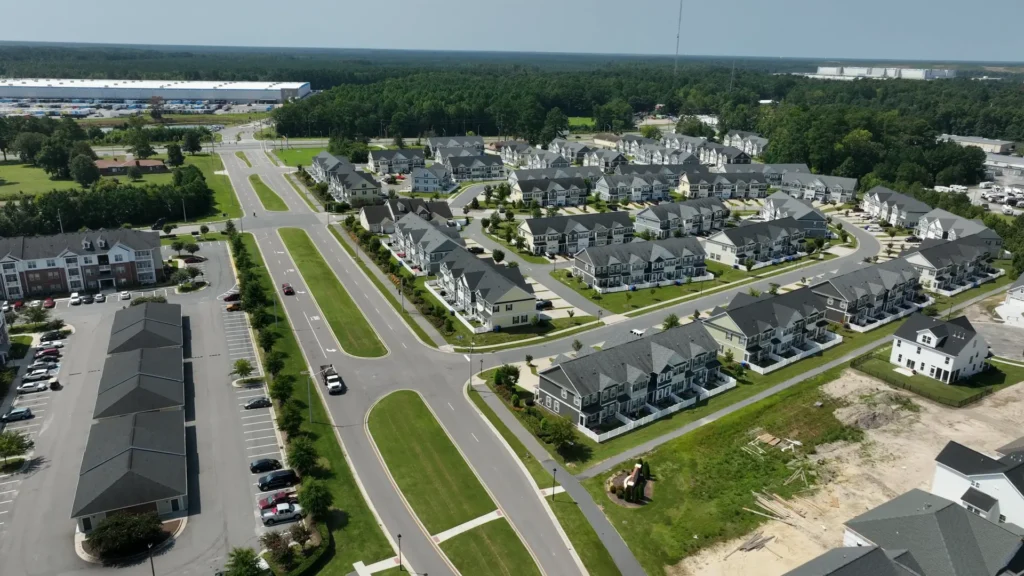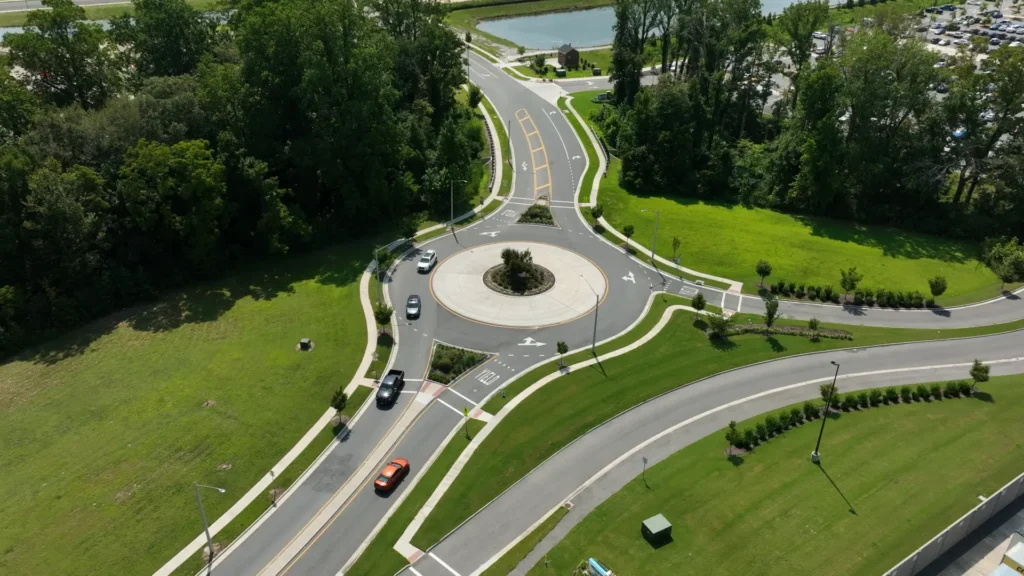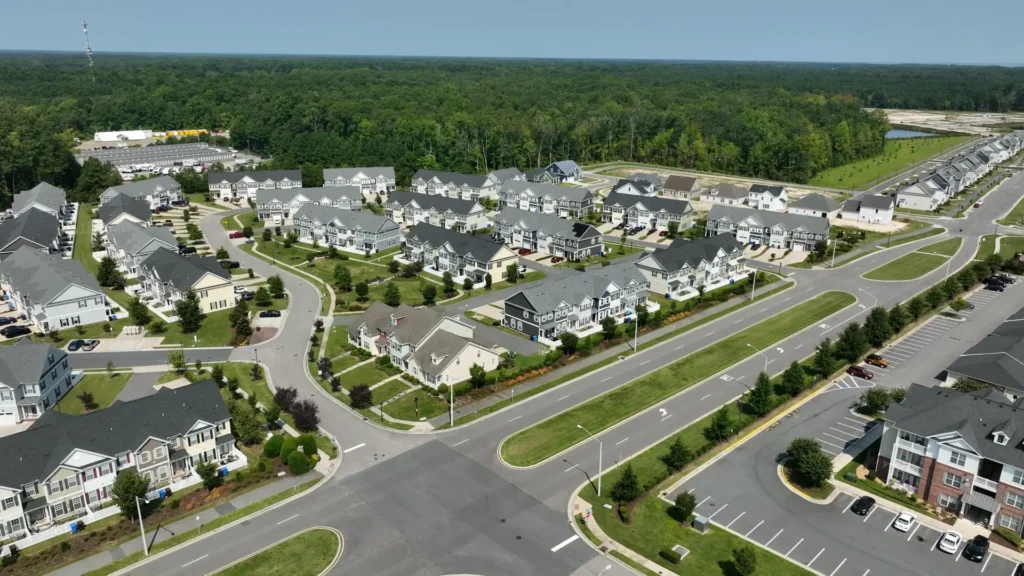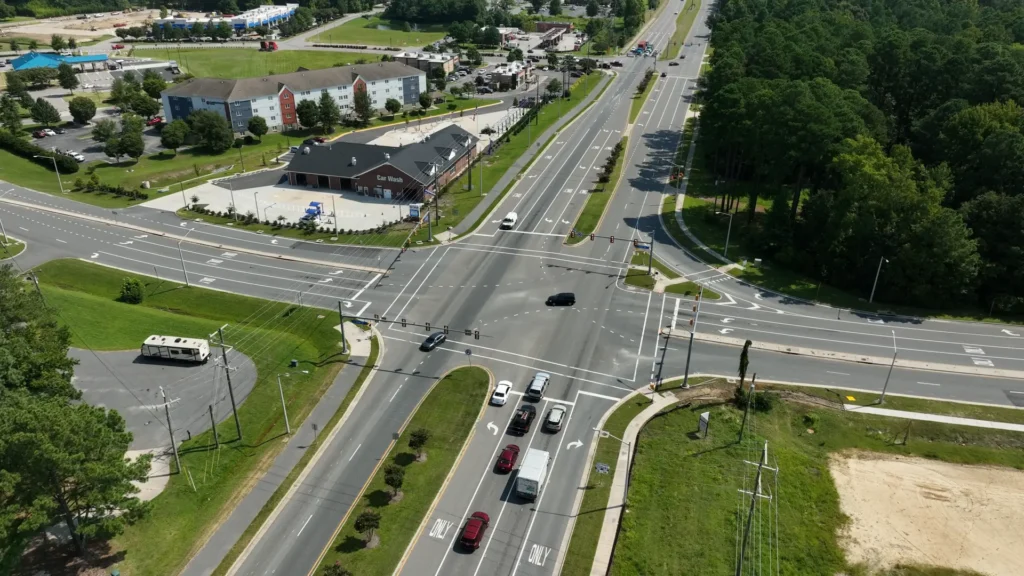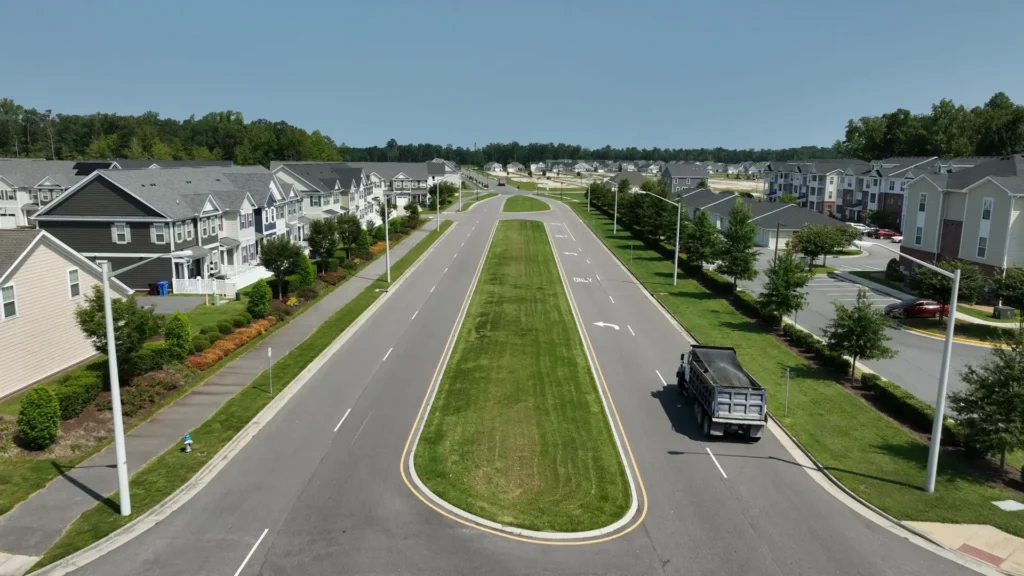Iconic Virginia developers Alex and O. Pete Kotarides built a company founded on the American Dream. When they presented their vision for a mixed-use development in the Western Branch area of Chesapeake, it was their reputation for quality, value, craftsmanship, and customer satisfaction which allowed the City Council to support their rezoning. A well-crafted master plan, designed by American Engineering, helped make the vision a reality.
The complex project navigated the challenges of designing and permitting a project that straddles the Chesapeake and Suffolk municipal lines. The success of Jolliff Landing, which blended retail, commercial, single family residential, and apartments, made it easier for the community to embrace the next development – which was to be located just across Portsmouth Blvd.
The Grove at Western Branch, a Planned Urban Development, which consists of approximately 430 acres, approximately 200 of which will be developed as for-sale single-family and multi-family residences, a micro-brewery, and light industrial uses. The remaining acreage will be permanently designated as a preservation easement. The 73-acres industrial portion of the site allows for an economic development opportunity for Chesapeake. The planned industrial includes more than 600,000 square feet of motor freight transportation, and warehousing facility with almost 1,500 truck and car parking spaces.
Managing the utilities required extra planning and coordination as two 48-inch, City of Norfolk raw water distribution lines, run through the property. Crossing those lines with proposed city streets and infrastructure required extensive collaboration with the City of Norfolk.
