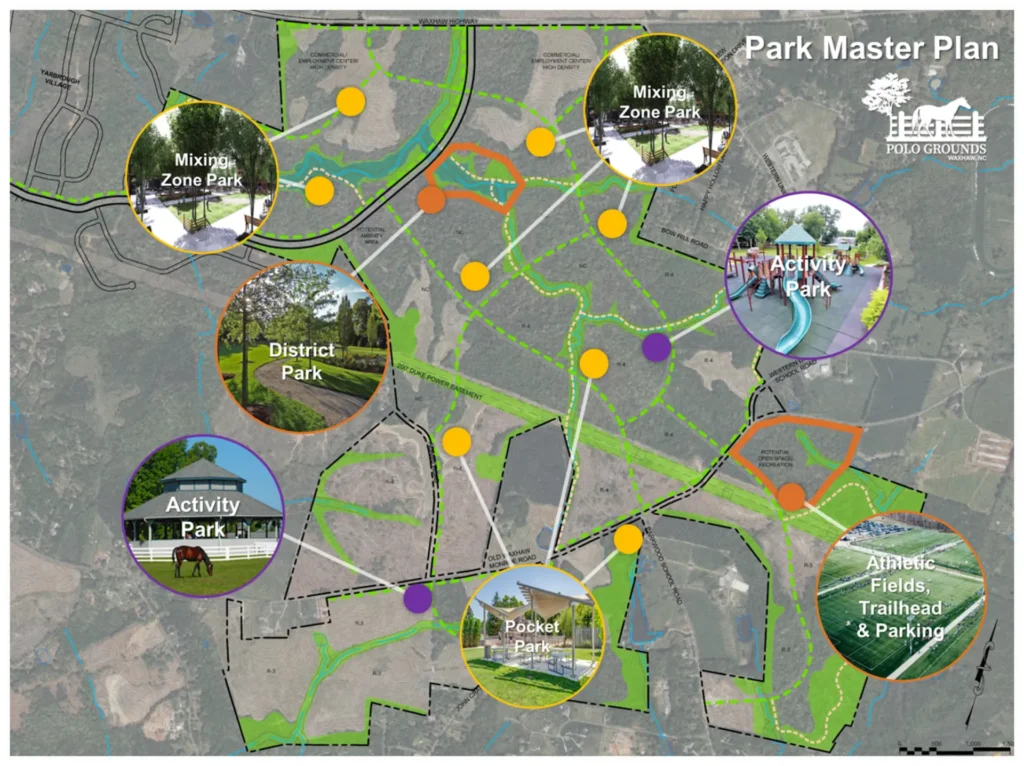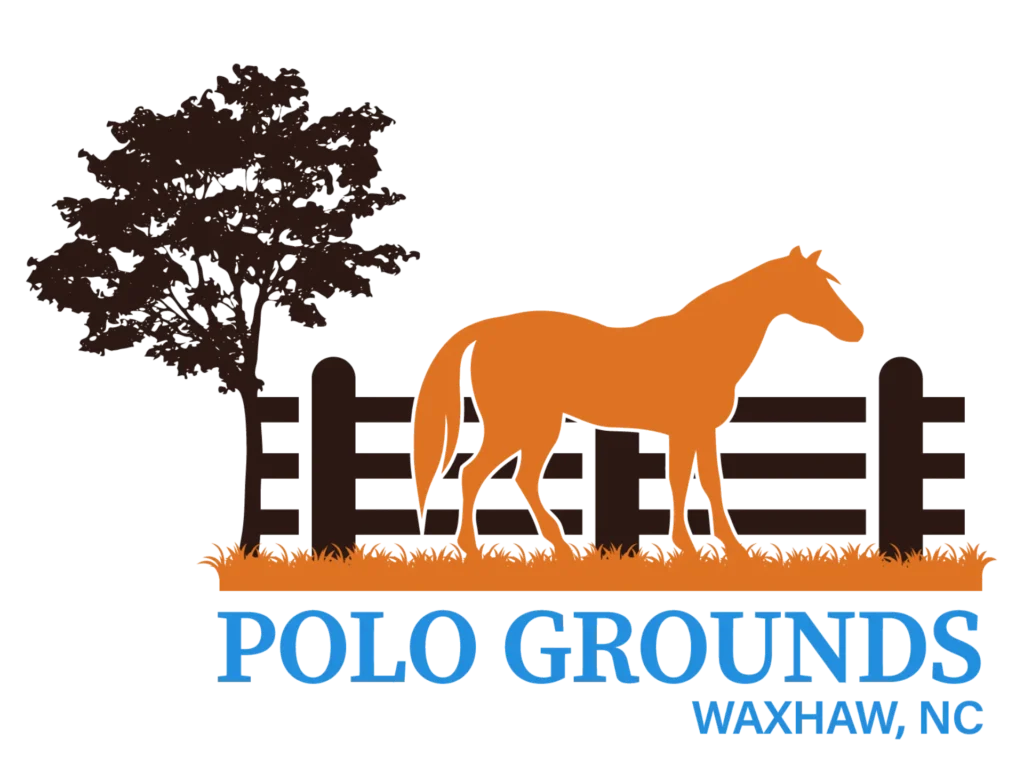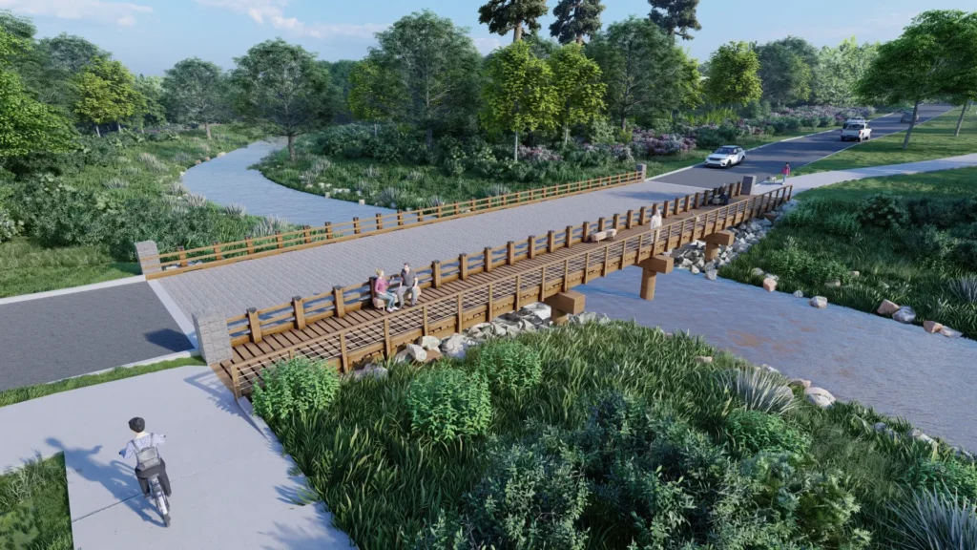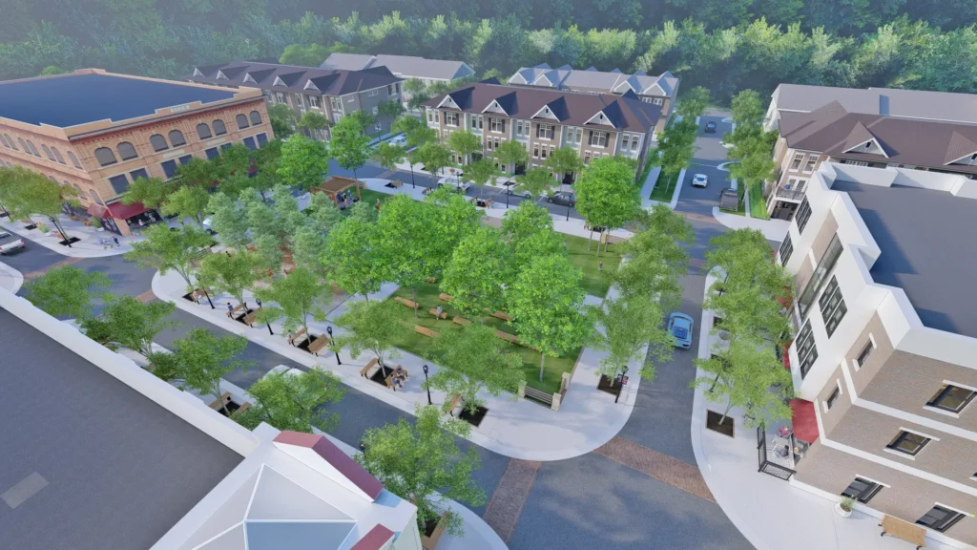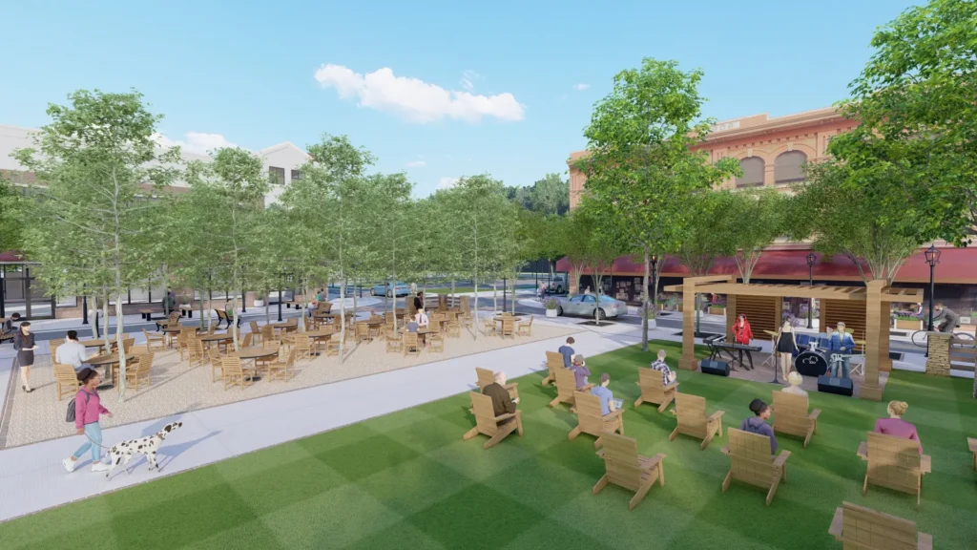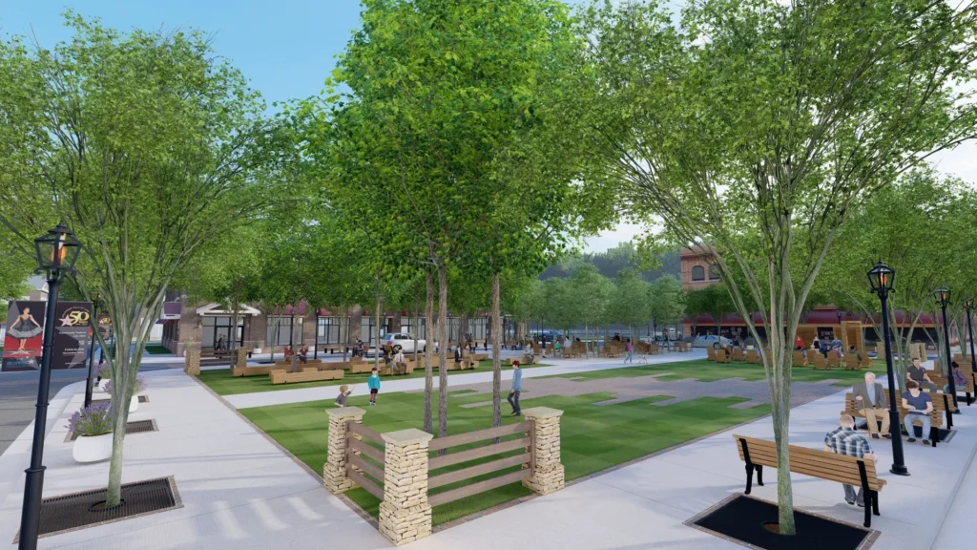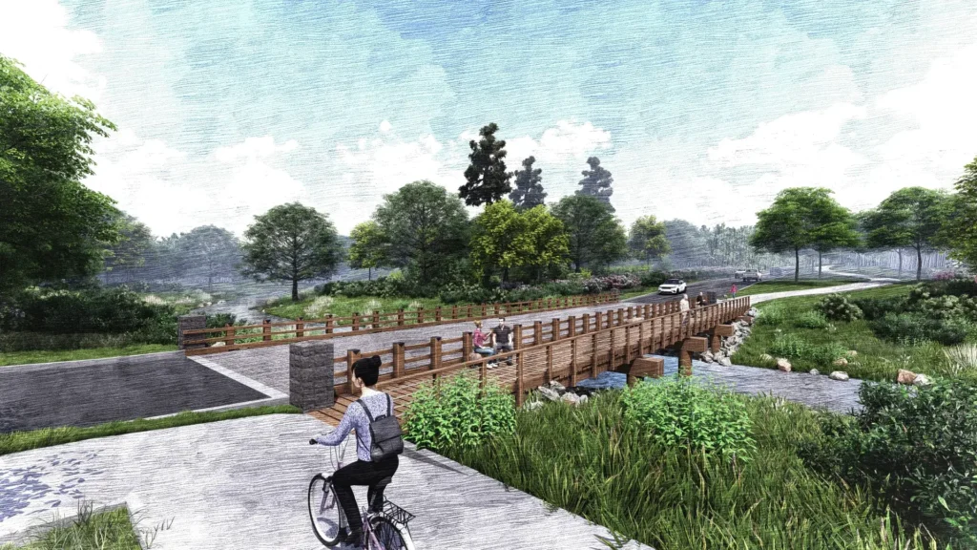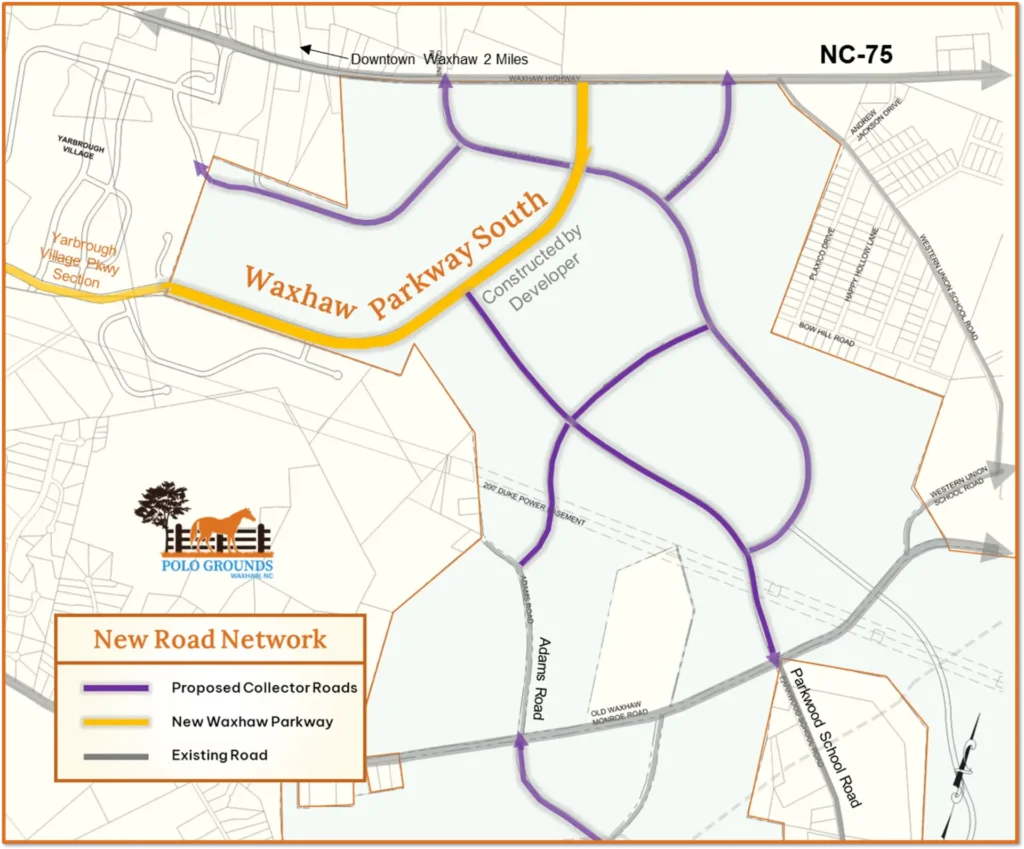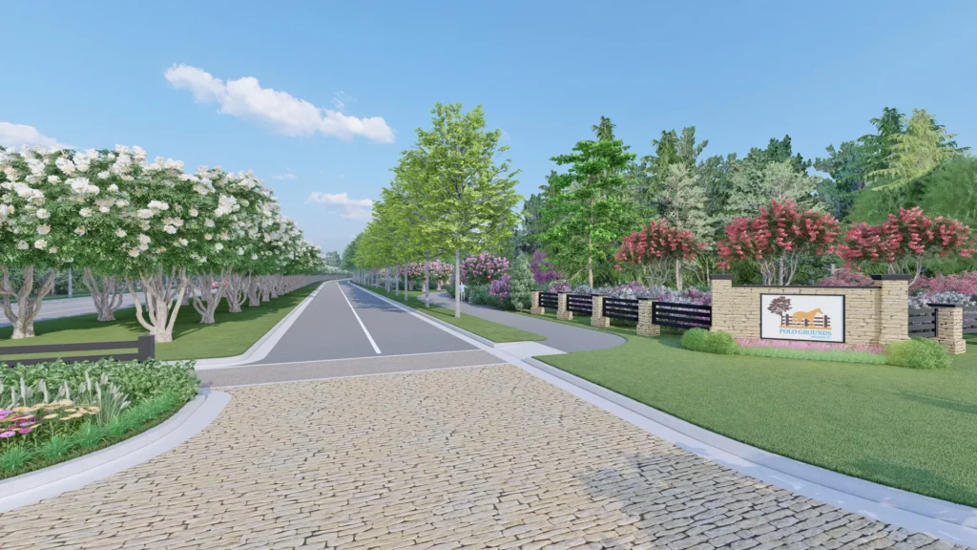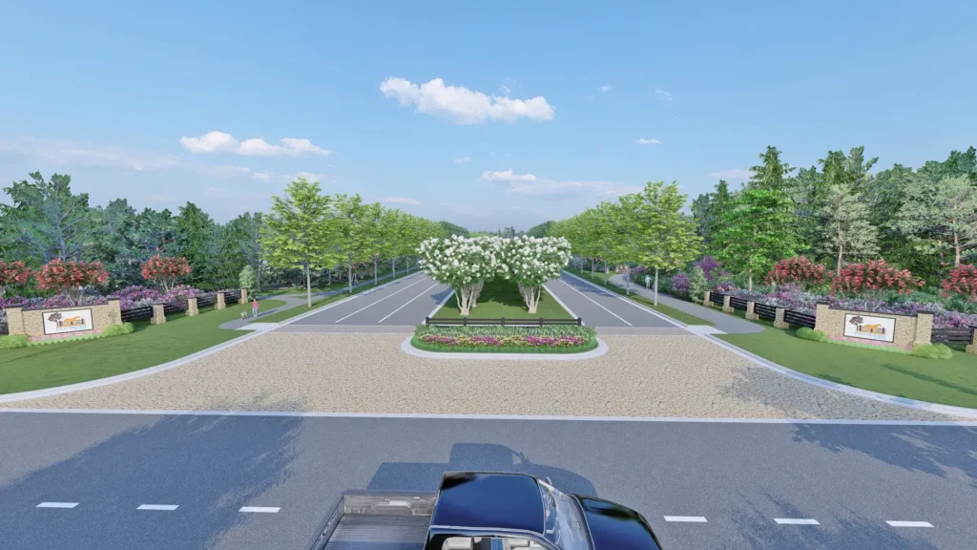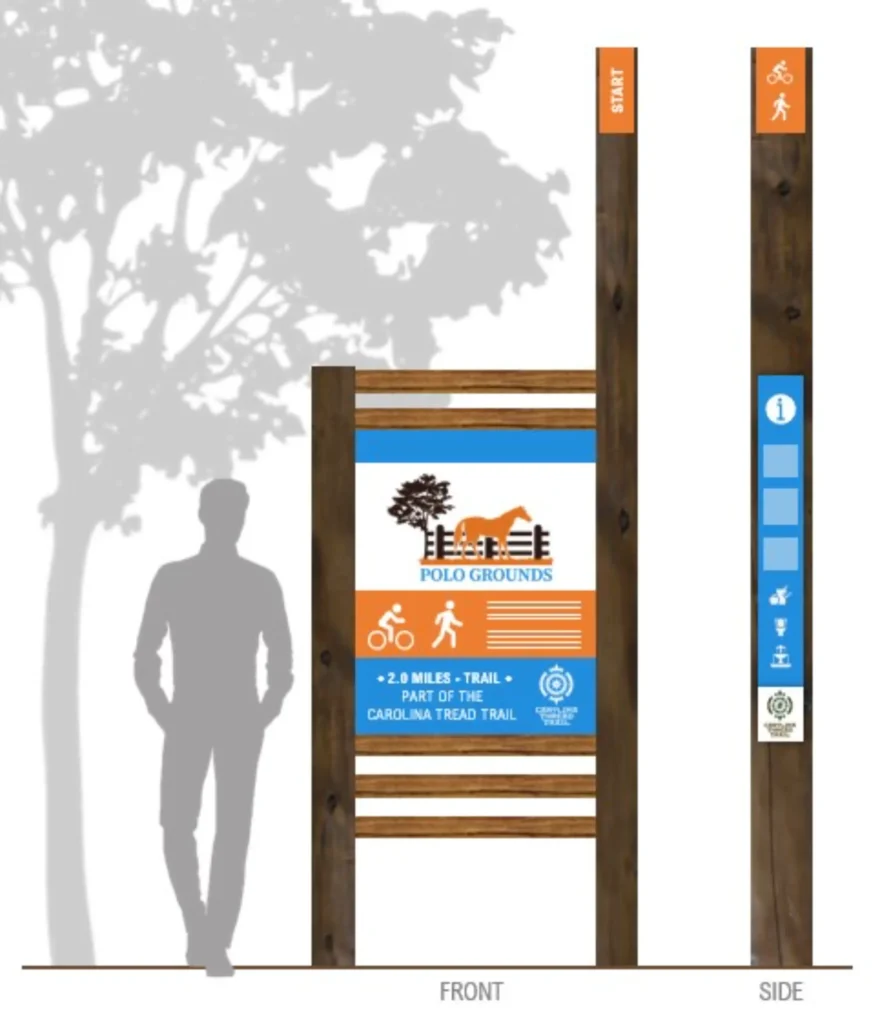Tucked into the scenic hills of Union County, situated in a Southern town rich with history and character, will be one of North Carolina’s most distinctive new villages. The residents, neighbors, and visitors to the Polo Grounds will stroll along more than 15 miles of meandering greenway trails, play in 92 acres of community parks, and enjoy shops and restaurants within walking distance. The design of the community will merge the environment of its neighbors’ farms to create landscape which blends pastures with parks.
American Engineering is leading the overall land planning and rezoning of the 1,400-acre tract in Waxhaw, NC. The long-term vision for Waxhaw’s Polo Grounds is to create a live-work-play community consisting of residential and commercial uses, arranged to create individual neighborhoods, purposefully blending with the surrounding environment. Over an expected 30-year development timeline, the residential areas are envisioned to provide a variety of home options which could appeal to the younger first-time buyers, the growing family, or retirees and empty-nesters. The commercial areas are proposed to serve as a destination, with a variety of shops, restaurants and commerce.
A key goal of the Polo Grounds is to help solve existing traffic challenges and plan for the needs of tomorrow.
In addition to completing remaining 1.3 miles of the 2-mile-long southeastern section of the Waxhaw Parkway, the project will also serve as the catalyst for planning, funding & constructing other portions of this long-planned bypass. The creative approach to create a Municipal Service District, will generate revenues from which the critical northeastern leg of the Waxhaw Parkway can be built – decades sooner than currently projected.
In addition to the leading the complex planning and rezoning efforts, as well as master planning transportation and utilities infrastructure, American Engineering also created the overall visioning documents including wayfinding and branding for the project. One of the signature design elements of the master plan was the creation of Mixing Zones, which established design standards – including public green space will anchor the transition between uses, building heights and facades that promote a pedestrian scale, and streets will be laid out in a grid pattern bordering the park spaces, and specific landscape elements – to created destination areas that blend commercial and residential uses.
The proposed development is presented to the community in the project website: https://waxhawpologrounds.com/

